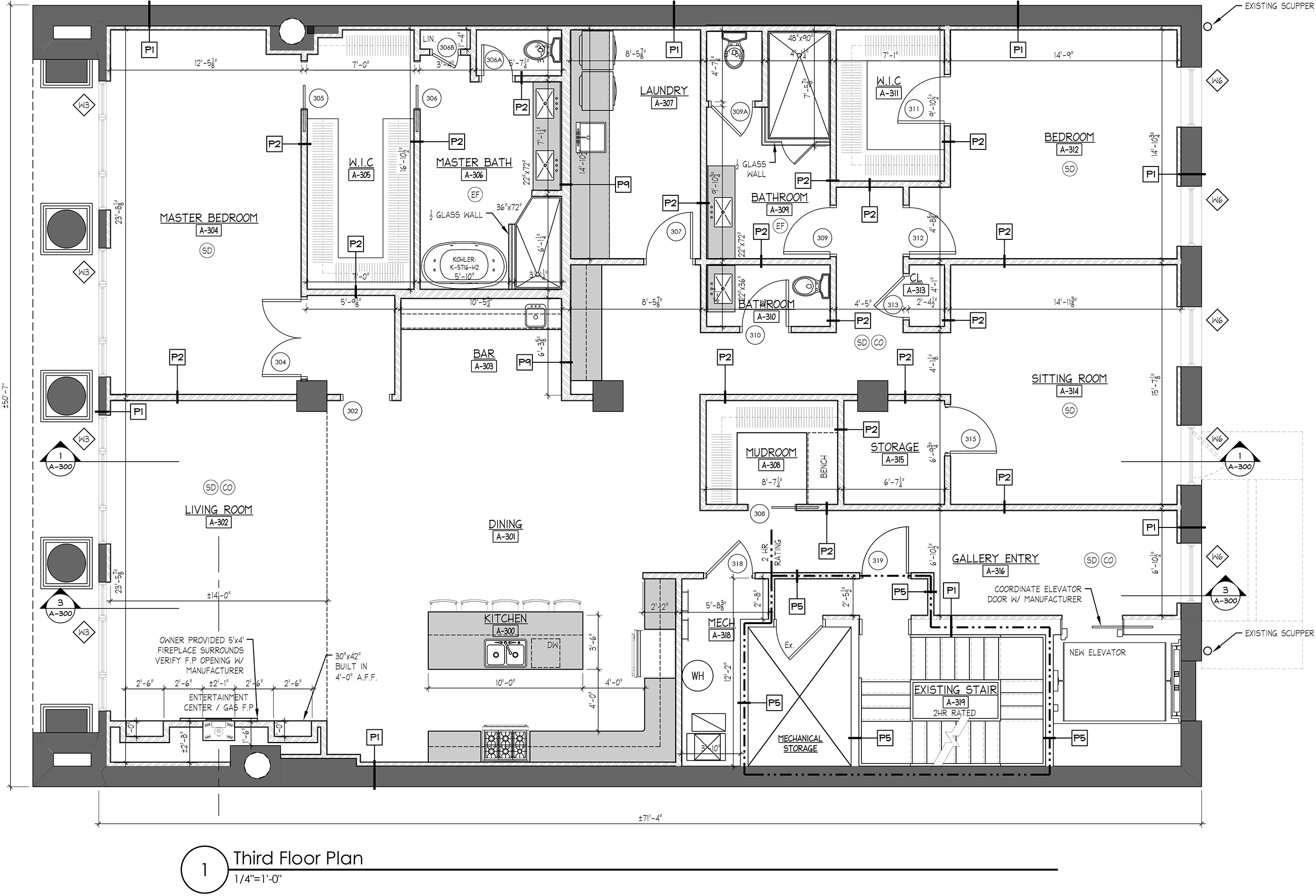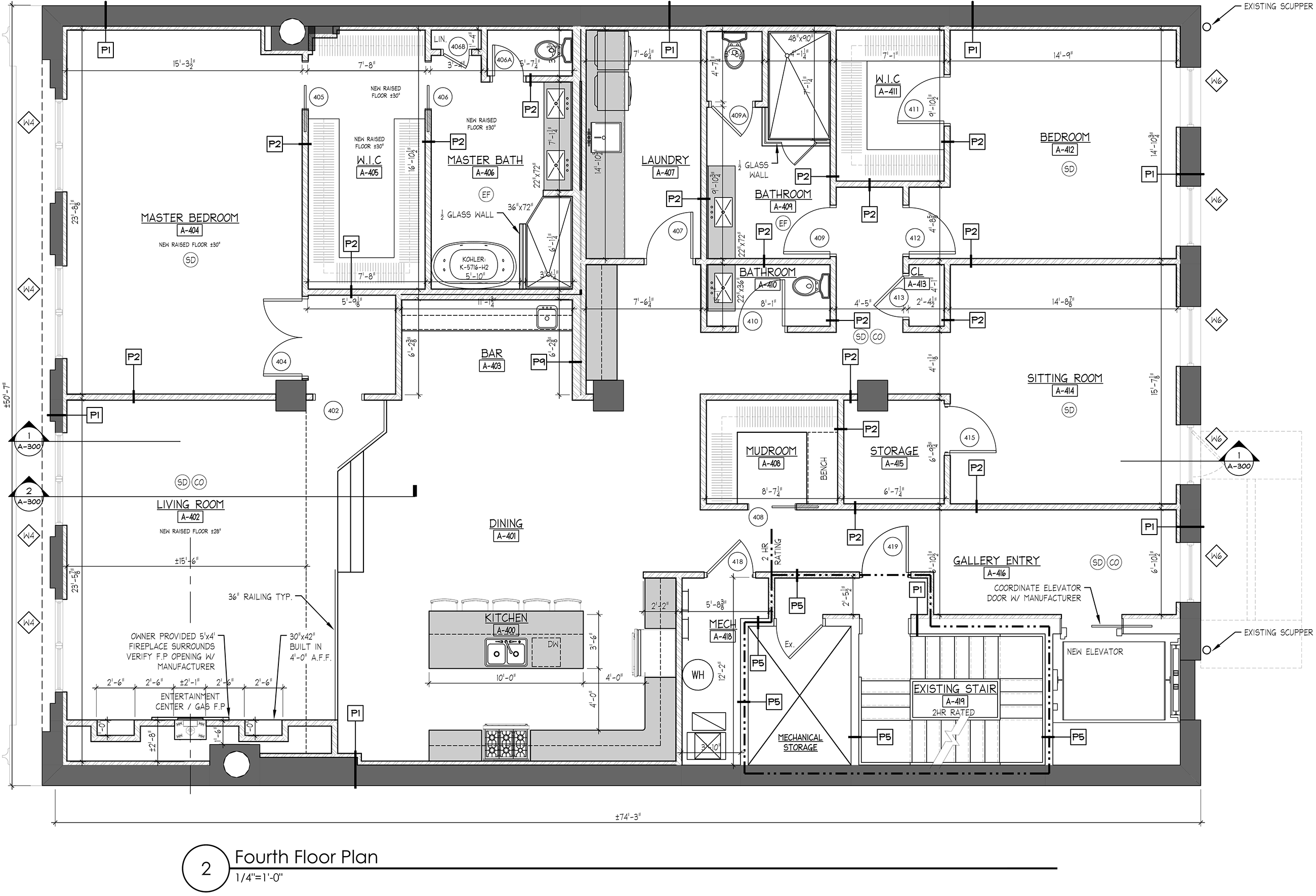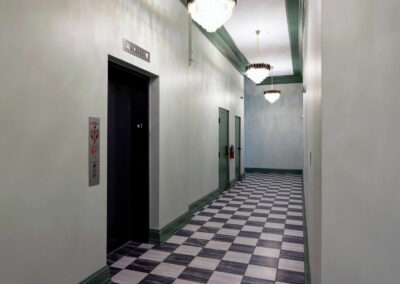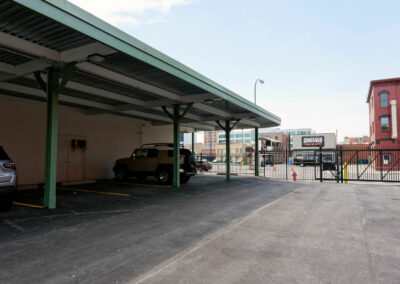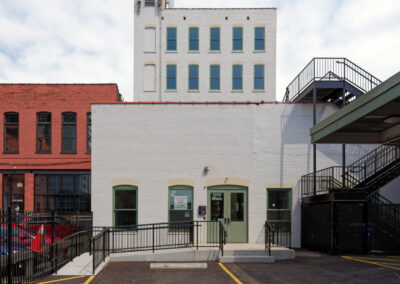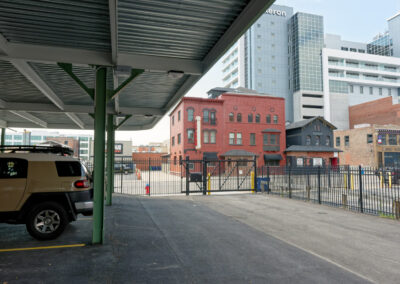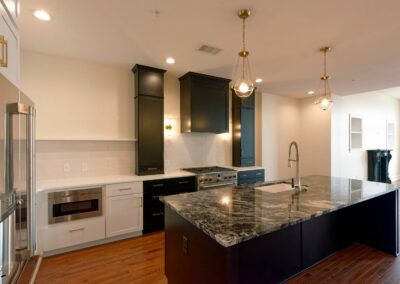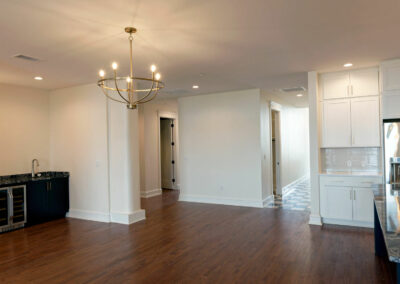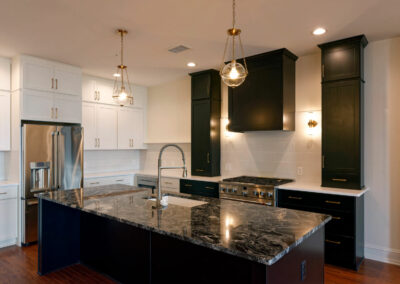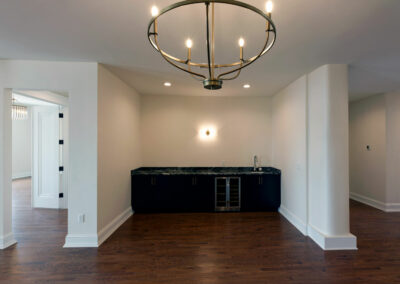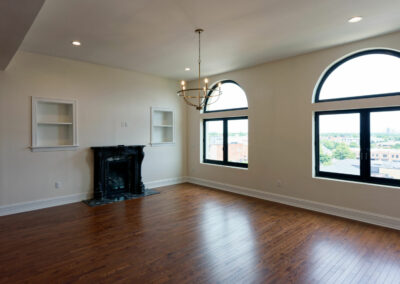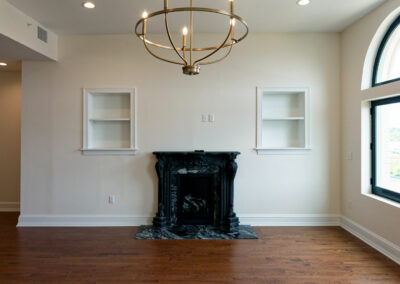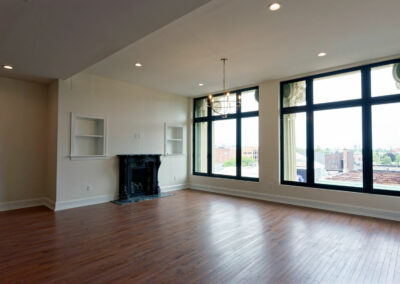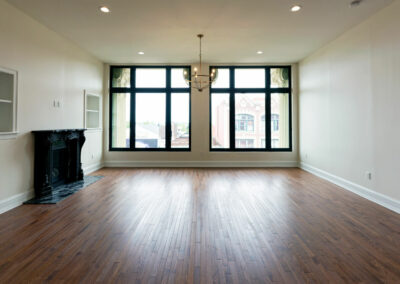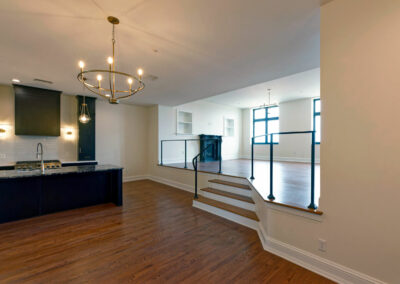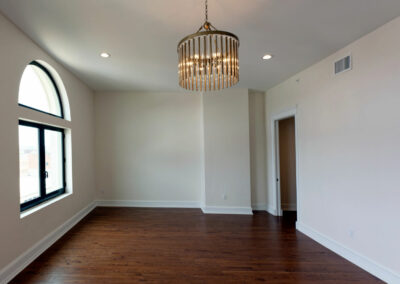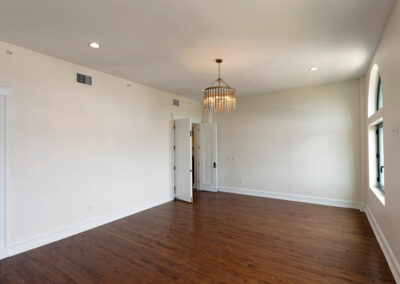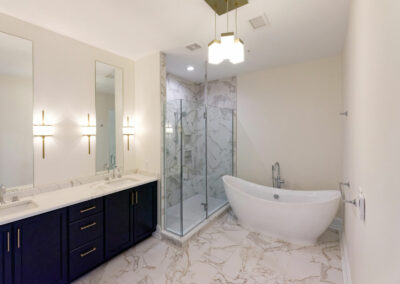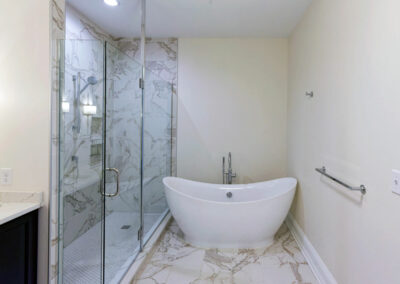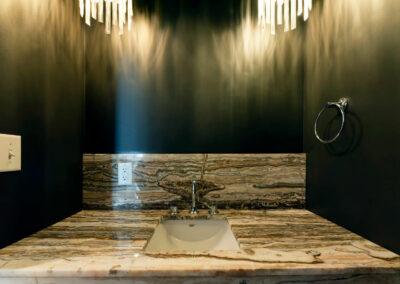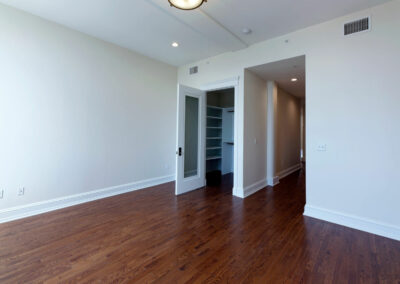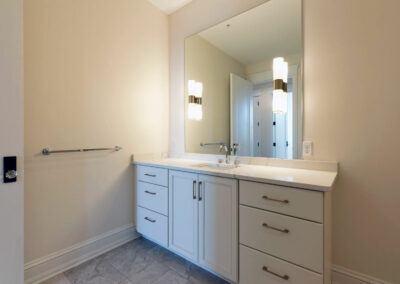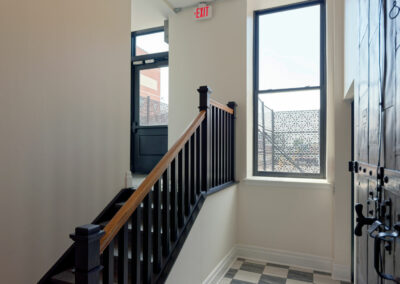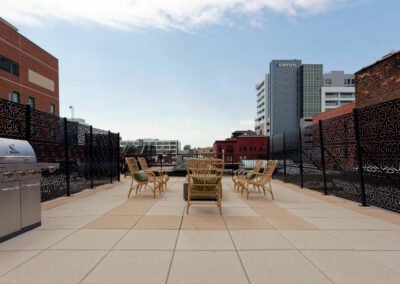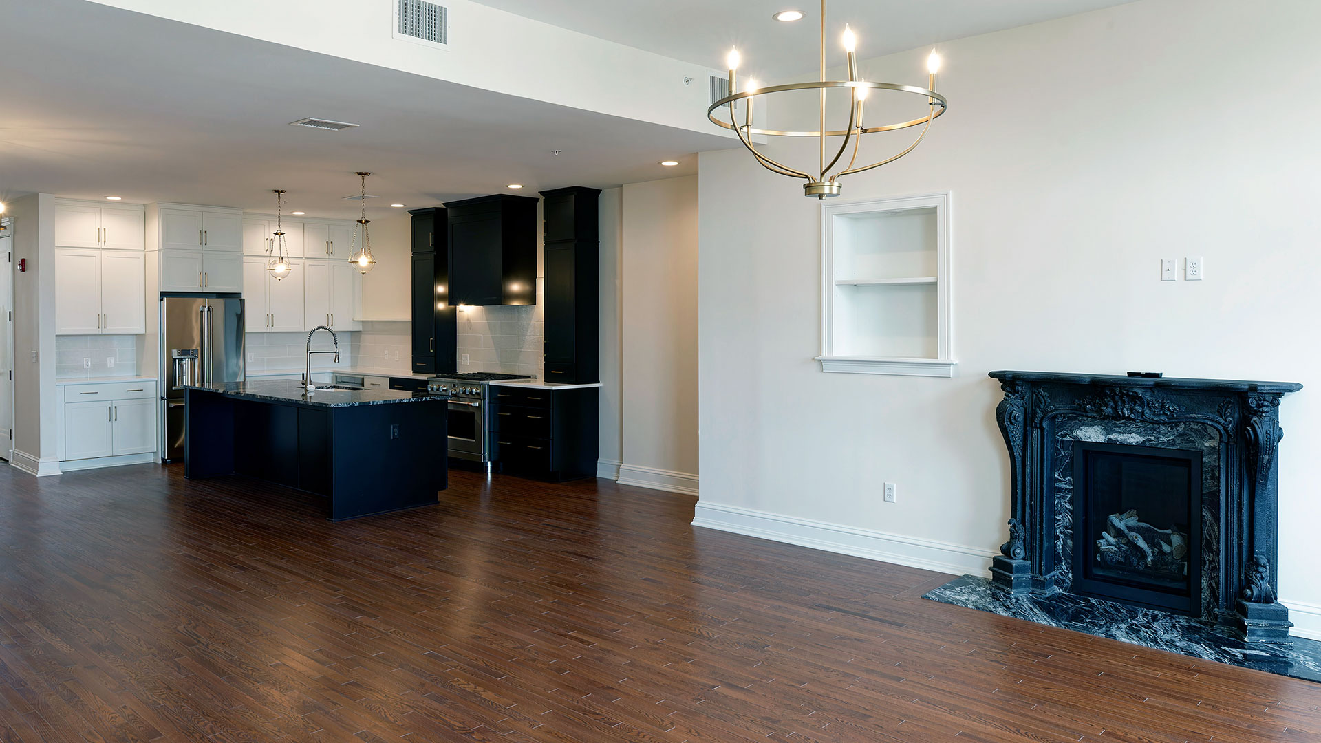
Luxury Amenities
Each Wurlitzer Flat unit spans an entire floor and contains approximately 3,200 square feet of living space. Starting from the clean and secure ground level corridor you’ll make your way up the elevator directly to your own secure personal elevator stop, opening to the gallery where you are greeted by a large open space with your new kitchen, bar, and living room. Each of the two spacious bedrooms give way to generous walk-in closets with inbuilt shelving and private full bathrooms. An additional comfortable sitting room awaits along with more storage, a mudroom, a third half-bath, and a large laundry & utility room. All appliances (refrigerator, stove, dishwasher, oven, and laundry) are included.
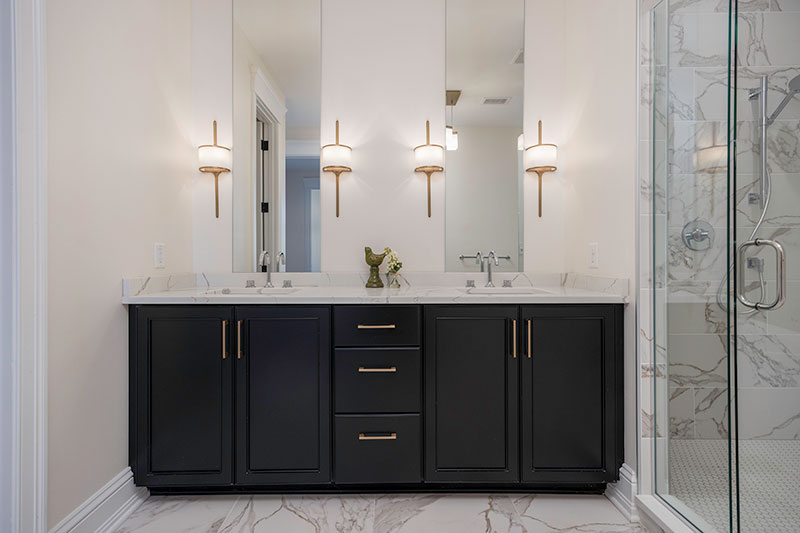
Please see the available floor plans below for slight variations between the units. Parking is never an issue with our private, covered, and gated parking lot with space for two vehicles per unit accessible from Pearl Street. There is an additional 225 square feet of private and secure storage space in the basement allocated for each unit. Finally, relax and enjoy the view on the shared common rooftop terrace complete with grill and fire pit, located on the second floor.
Each unit has an offering price of $1,750,000. A rent-to-own program is available to qualified participants with a 20% deposit – please inquire to find out more.
Available Floor Plans
To see more detail, please tap or click a floor plan to open an enlarged version in a new browser tab.
Unit 400
4rd Floor
3,200 Usable Square Feet
(3,470 gross square feet)
* Unit 400 features a raised floor in the living room and master bedroom. Please see living room variations in the photo gallery below.
